Dr. Mike’s Corner
Meet Dr. Mike
Dr. Michael Hatzinikolas (Dr. Mike) is one of Canada’s eminent experts in masonry, and he remains a thought leader on the global landscape. Dr. Mike is a structural engineer who progressed through advanced research in masonry, achieving both his M.Sc and Ph.D degrees, respectively, through the discipline.
For over 35 years, Dr. Mike has been as the forefront of the industry, serving as the Executive Director of the Canadian Masonry Research Institute (CMRI), offering support, advise, expertise and leadership in the growth and progression of the masonry discipline and knowledge base nationwide. He was co-chair of the 8th Annual Canadian Masonry Symposium. In recognition of his dedication to masonry research, the Canadian Masonry Symposium has established a best paper award in his name. Dr. Mike’s contribution to the advancement of masonry has been recognized by the masonry industry of Canada and he has received a number of awards from for his dedication.
Dr. Mike serves as an adjunct professor of the Civil Engineering program at the University of Alberta. He is a Fellow of the Canadian Society for Civil Engineering. To date, he has authored and co-authored over 120 research papers, technical manuals, and four textbooks in masonry design.
Publications

Brick Veneer Support For Exterior Chimneys
Abstract
For a number of years, many homes have been constructed using prefabricated metal chimneys to vent furnaces, wood stoves, wood and gas prefabricated fireplaces. These prefabricated metal chimneys are typically enclosed with a wood framed chase and clad in either stucco or siding. Although selected for convenience or slightly lower cost over an all masonry design, the resulting box chase often detracts from the appearance of the home.
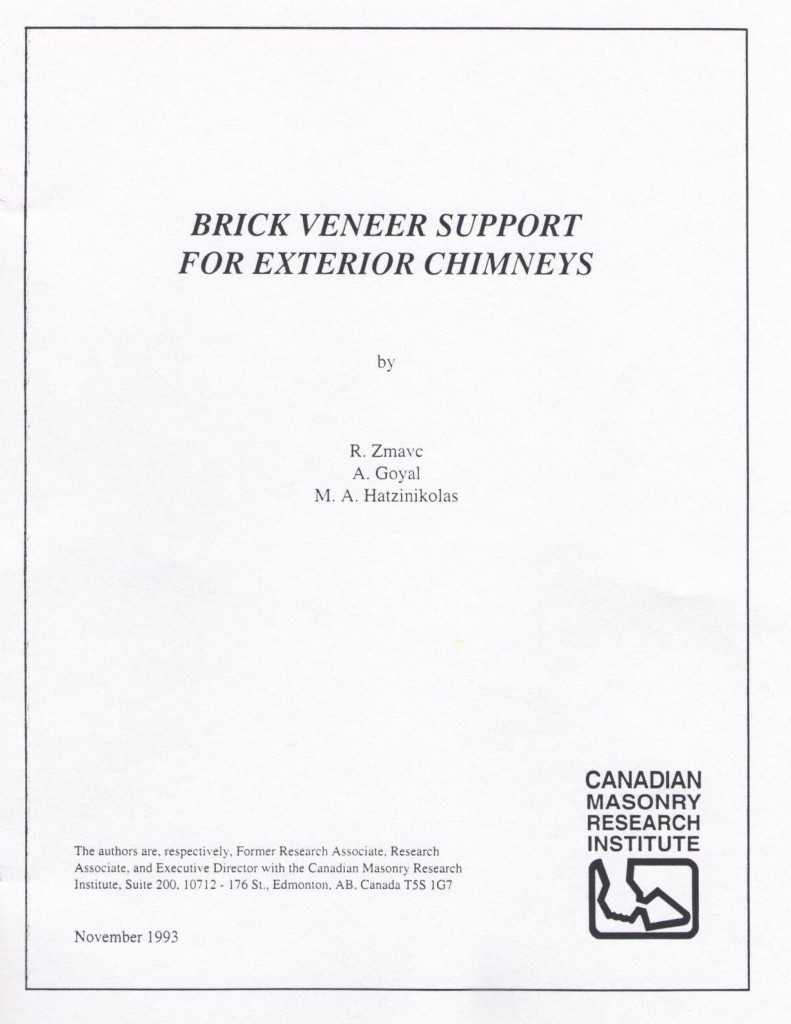
Connecting Cavity Walls
Abstract
Recent developments in cavity wall construction include increase cavity widths, different ties ranging from flexible to rigid, and different type of back-up wall. These changes have resulted from the need to provide space for thermal insulation, to recognize new developments in wall construction utilizing steel studs, and shear transfer type wall connectors. Details of performance and design recommendations for cavity walls are presented and discussed.
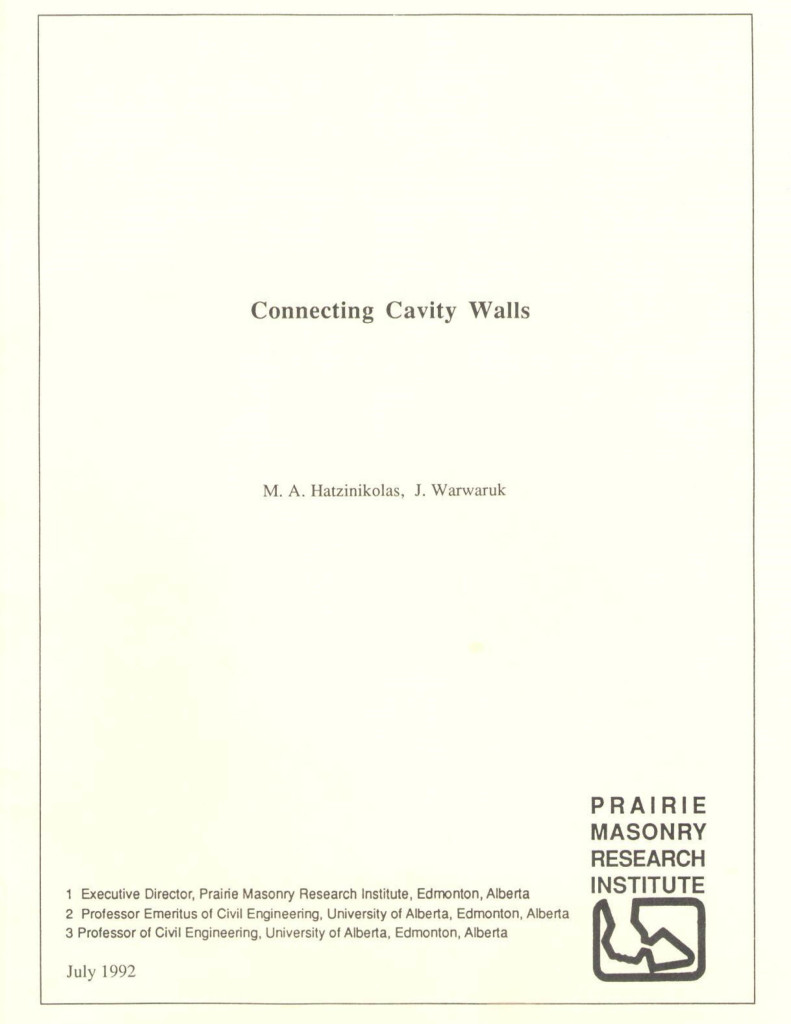
Differential Movement in Cavity Walls and Veneer Walls due to Material and Environmental Effects
Abstract
The transfer of loads acting on a masonry veneer to the backup system is carried out by ties spaced at intervals not greater than 600 mm in the vertical direction and 800 mm in the horizontal direction. The configuration and design of these ties has evolved over the years into two distinct categories; ties which allow and ties which restrict vertical movement. Cavities have increased to accommodate increasing amounts of insulation. This has made it necessary to examine the influence of the ties on the behaviour of these walls as it relates to material and environmental effects.
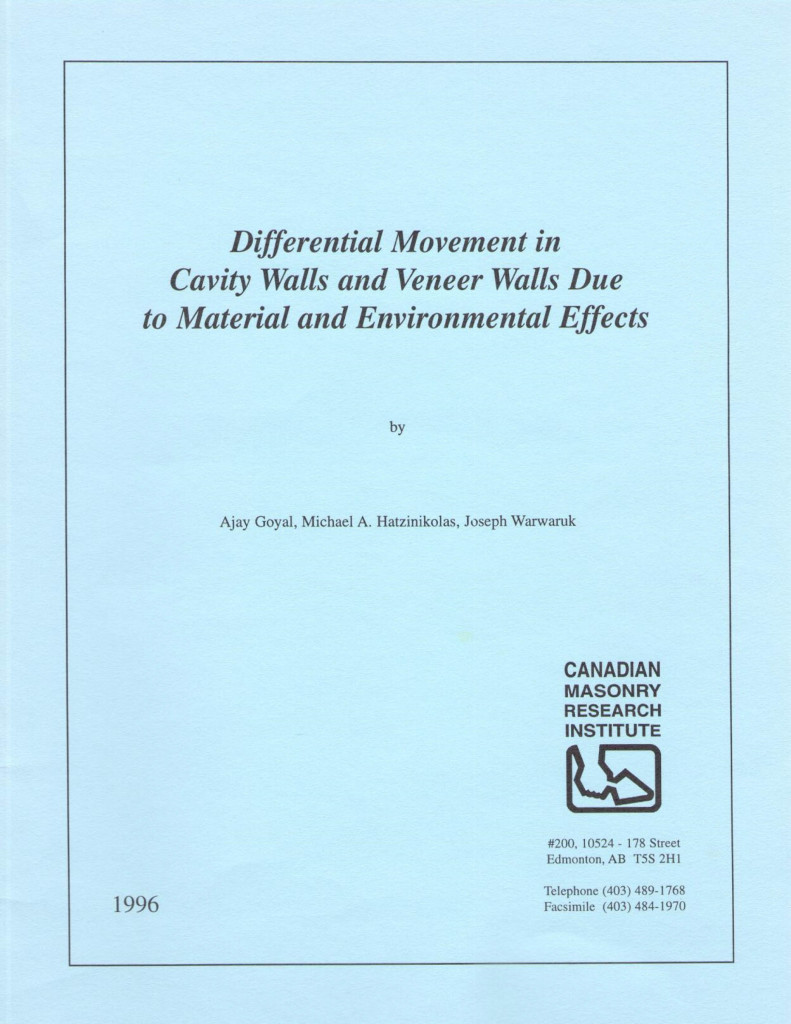
Evaluation of Tensile Bond and Shear Bond of Masonry by Means of Centrifugal Force
Abstract
Knowledge of the tensile and shear bond strengths of masonry is of great importance in the design and evaluation of masonry structures. Tensile bond strength is the strength developed when a tensile load is applied normal to the bonded faces. Shear bond strength is the strength developed when a mortar masonry joint is subjected to a shear load.
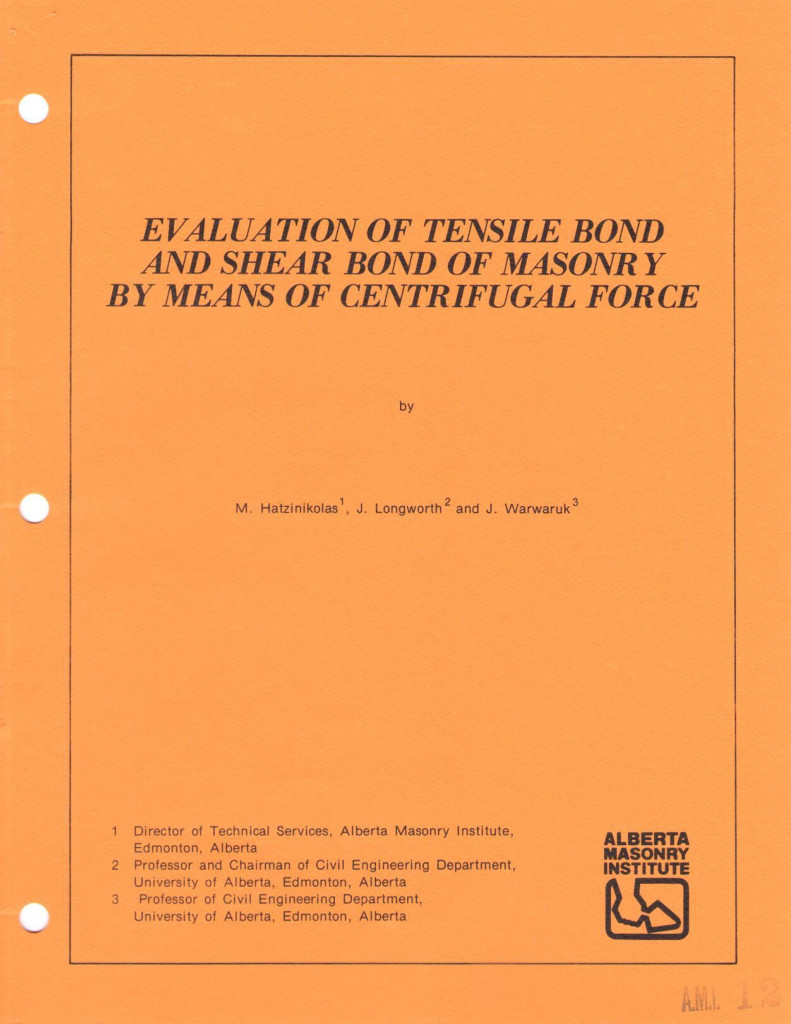
Exterior Wall Assemblies in Extreme Climates
Abstract
Exterior well assemblies in severe environments pose special problems and require unique solutions. The assemblies are effected by the speed of construction, the choice of structural systems, the use and occupancy and other factors such as tolerances and moisture movements The choice of system and the arrangement of its components in many cases influence the durability and serviceability of the cladding. This paper provides en overview of factors which affect the performance of cladding systems in severe climatic conditions and provides some guidelines as to the importance of these factors to the structural engineer designing such assemblies.
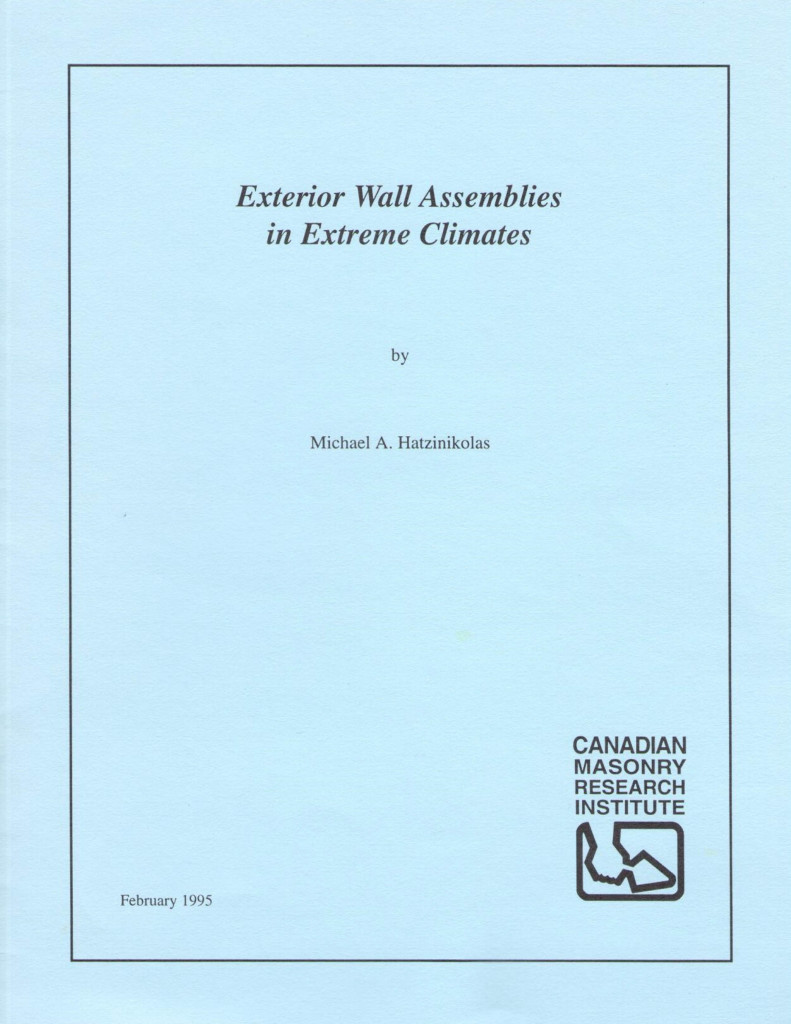
Failure Modes for Eccentrically Loaded Concrete Block Masonry Walls
Abstract
Axially loaded masonry walls tend to fail by vertical splitting which results from the differences in physical properties of mortar and masonry units. Analytical evaluations of the compressive strength of axially loaded masonry have been proposed by Hilsdorf (1) and Francis (2). Mien the vertical load is applied eccentrically the maximum vertical stress at failure is observed to be significantly higher than that obtained for axial load. This apparent increase in compressive strength is attributed to the stress gradient on the cross section resulting from the presence of moment.
n this study, the effects Of loading conditions on the failure mode are investigated and results from tests on prisms and full scale walls are reported.
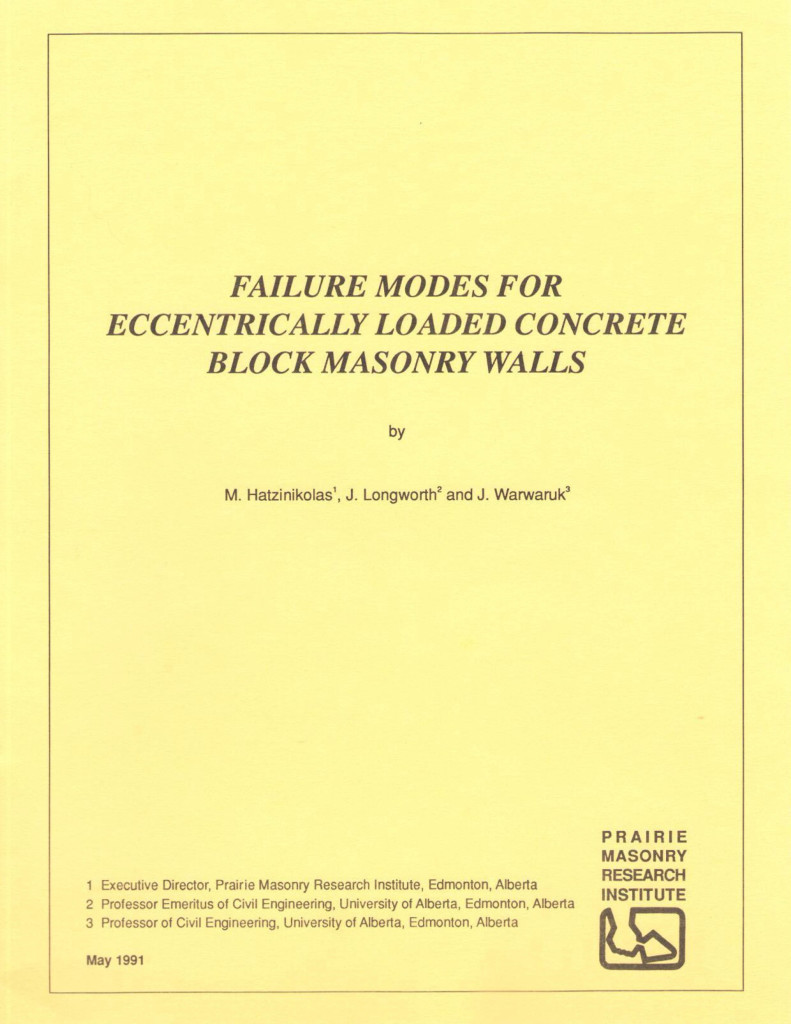
Fresh Air Intake for Fireplaces
Abstract
Fuel burning devices such as furnaces, wood stoves, fireplaces use air for combustion. Furnaces normally have a separate air duct to the outside for the supply of make-up and combustion air, while fireplaces and wood stoves rely on drawing air from the surrounding areas for combustion and make up air.
Combustion air is air that is required to keep the fire burning and make-up air is the air required to replace warm air that disappears through the exhaust pipe or chimney.

Long-Term Differential Movements in Masonry Cavity Walls
Abstract
Differential movement between concrete block and clay brick wythes in cavity walls is typically calculated using values determined from the monitoring of individual units. Many engineering reports dealing with masonry cavity and veneer wall failures focus on brick( wythe expansion as the root cause. To assess the validity of such claims, a 21 m tall clock tower structure was built in the field to monitor the differential movement in masonry cavity walls. The data presented has extended the previous database of 631 days to 1322 days. This data and analysis supercede the preliminary results published by Elwi and Hatzinikolas (1998) at the 8 Canadian Masonry Symposium. A more rigorous analysis of the preliminary results revealed some inconsistencies within the original analysis. Now corrected and more complete. the results clearly show recognizable and stable long-term permanent patterns in the data. Laboratory results from the monitoring of sample units show that the brick expansion and block shrinkage are within the recommended values published by both the Brick Institute of America and the Canadian Standards Association. The differential movement obtained from the field monitoring of the cavity walls was conclusively found to be governed by the movement of the back-up system and not by the expansion of the brick wythe. In addition, the results clearly indicate that the clay brick expansion is counteracted by the shrinkage of the mortar, as such, the brick wythe and thus a brick veneer wall are dimensionally stable.
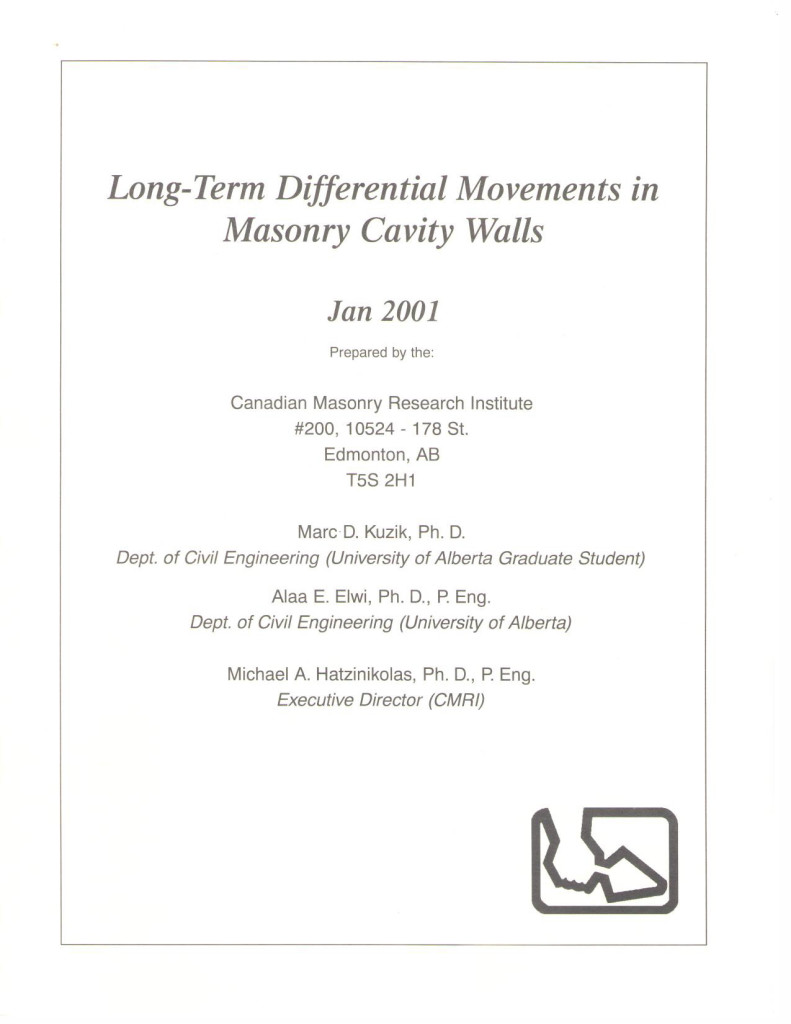
Masonry Details for Residential Construction
Abstract
The details contained in this publication were broiled by Mr. Thomas Neon C.E.T. of Cadd-abilities Design, Draffing & Inspection Services and reviewed by Mx R. Pacholok, M.Sc., &Eng. of Fero Corp. and Mx Crary Sturgeon, M.Sc., P Eng Code Development Engineer for the Masonry Council of Canada. We would like to express our appreciation for their input.
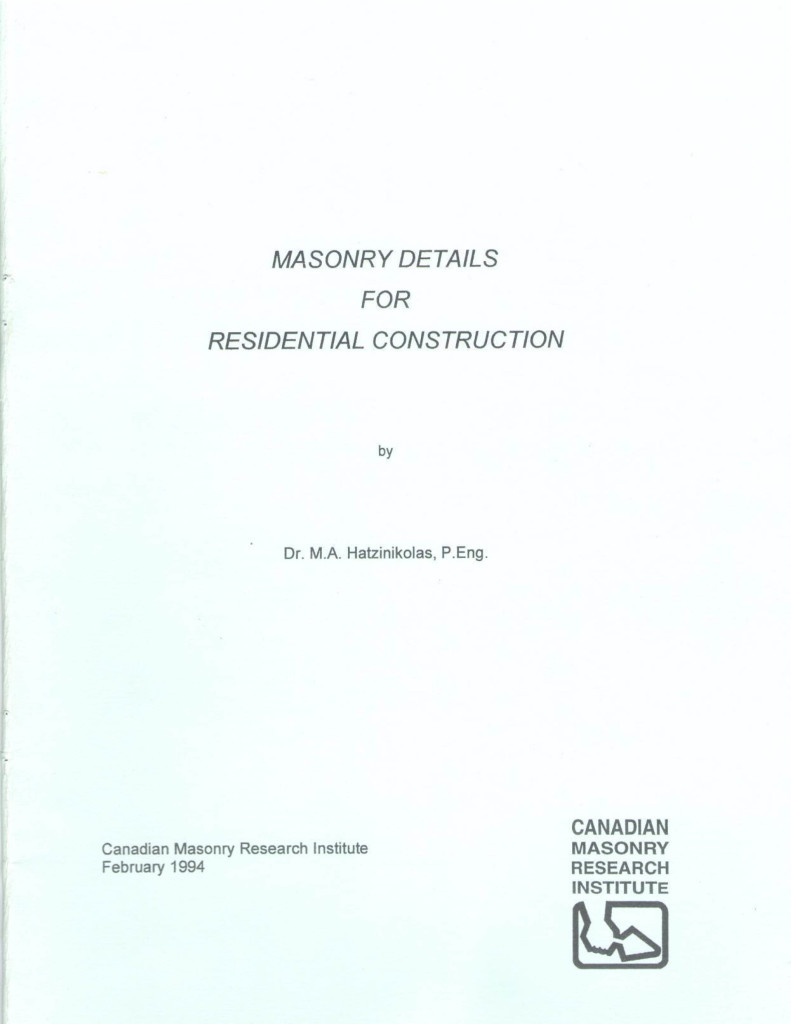
Prefabricated Masonry
Abstract
Prefabrication of masonry panels has been used successfully in many parts of North America over the years. Even though mason contractors specializing in prefabrication of masonry have completed a number of such projects, this type of construction has not gained wide acceptance. This lack of acceptance by the industry can be attributed to economics and an inadequate understanding of engineering design. Many contractors have found the cost of prefabrication of panels and subsequent transportation and erection to be higher than on-site construction.
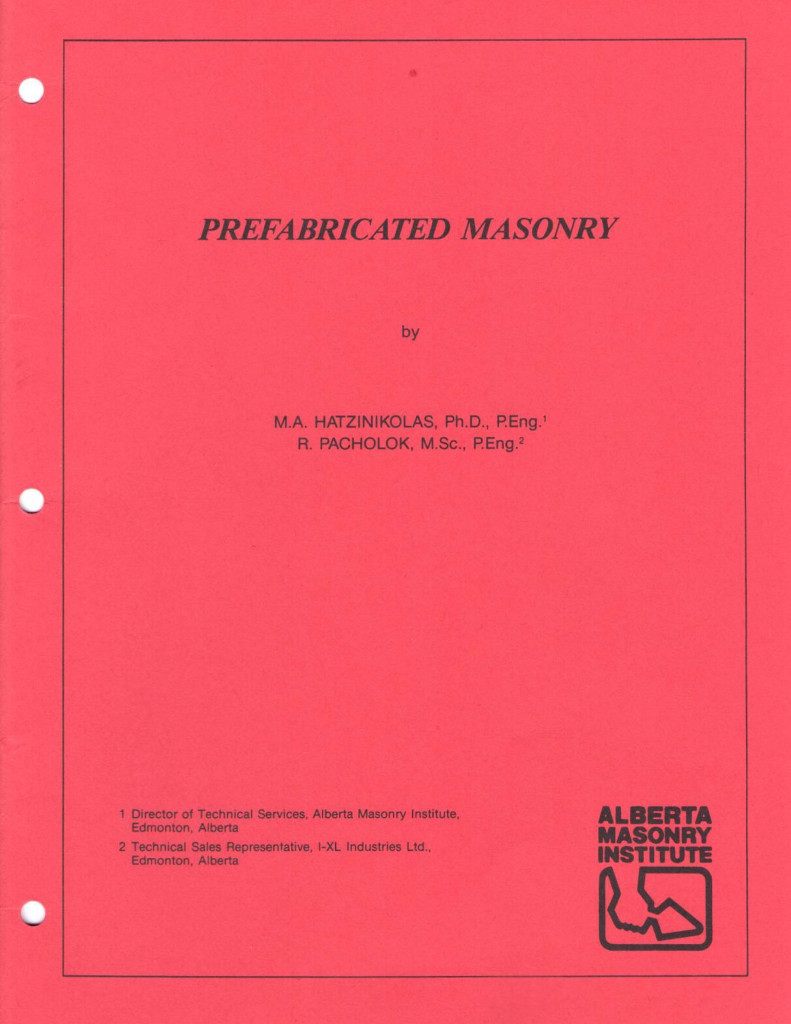
Rehabilitating Metal Stud Masonry Veneer Cladding Systems
Abstract
Many residential and office buildings in Canada constructed in the 1970’s and early 1980’s incorporated steel stud-masonry veneer cladding systems. The steel stud backup and brick veneer were usually connected by means of corrugated strip ties. The brick veneer was designed to transfer the load to the steel stud back-up. A number of such cladding systems are experiencing difficulties mainly due to he corrosion, lack of ties, frame shortening and deflection of structural members supporting the cladding, such as beams and dabs.
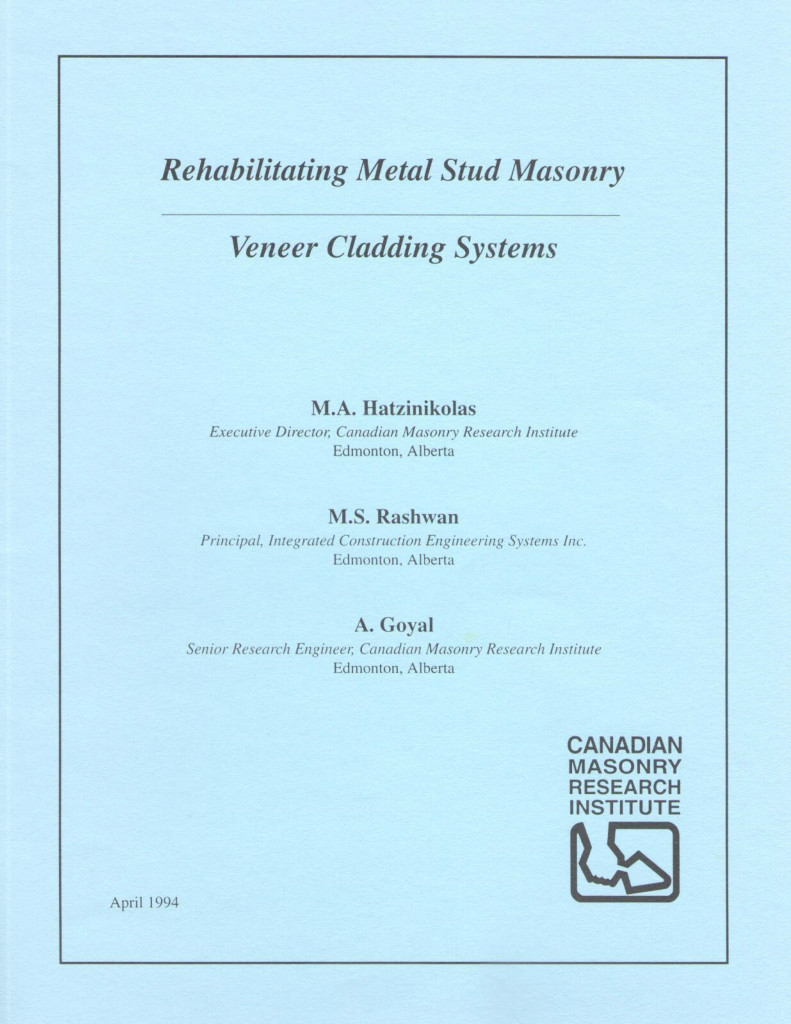
Resistance of Exterior Walls to High Velocity Projectiles
Abstract
This paper contains the findings of an experimental evaluation on the behaviour of common exterior wall assemblies found in residential construction when impacted by bullets fired from a wide variety of firearms of different caliber Three basic types of exterior wall finishes were evaluated: stucco, vinyl siding, and masonry. All the walls were constructed in wood frame. with the exception of one wall, which was constructed using 140 mm hollow concrete blocks as the back-up system. The findings of the study have demonstrated that a bullet fired (rem a .22 caliber firearm, a relatively small and readily available firearm, can consecutively penetrate two walls constructed in wood frame and vinyl siding. Walls constructed with a 90 min masonry veneer however. are effective in stopping bullets fired from a 9 mm submachine gun. These preliminary findings are intended to assist both engineers and architects in choosing the appropriate wall materials for structures where gun fire may occur.
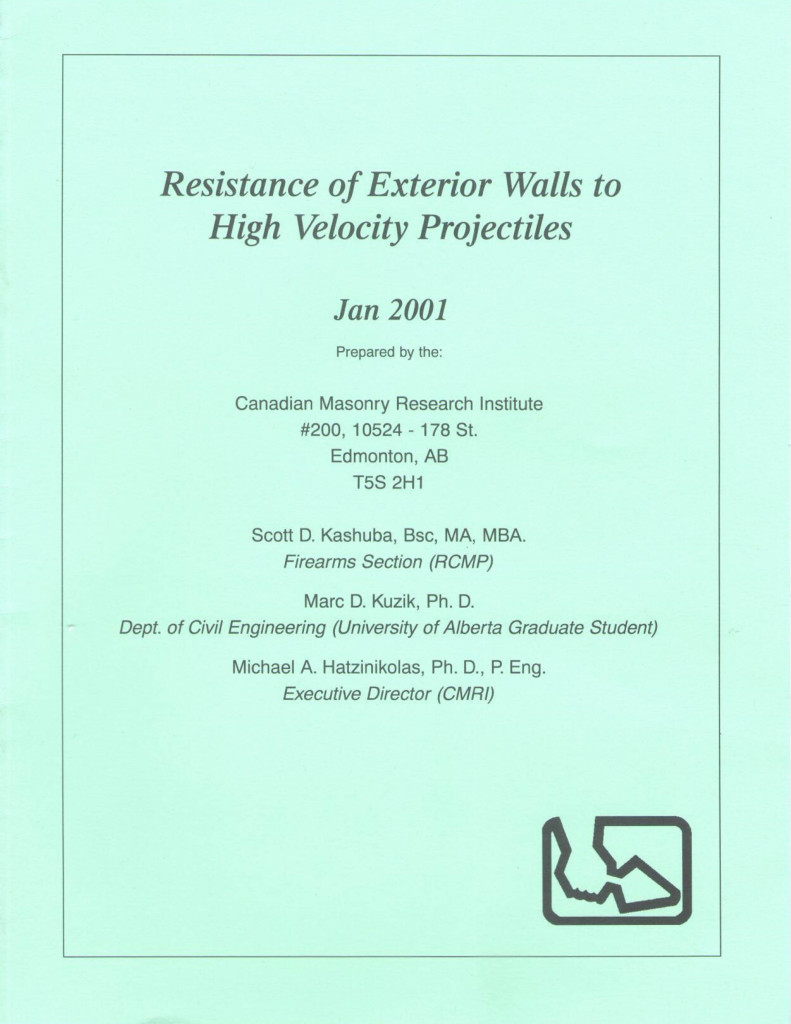
Structural Upgrading of Steel Stud-Brick Veneer Cladding Systems
Abstract
Many residential and office buildings in Canada constructed in the 1970’s and early 1980’s incorporated steel stud-brick veneer cladding systems. The steel stud backup and brick veneer were usually connected by means of corrugated strip ties. The brick veneer was assumed to transfer the lateral load to the steel stud backup. A number of such cladding systems are experiencing difficulties mainly due to tie corrosion, lack of ties, frame shortening and deflection of structural members supporting the cladding, such as beams and slabs. Guidelines and recommendations for retrofitting such distressed cladding systems are introduced.
This paper also proposes a retrofitting approach that uses a stiff shear connector to be attached to the web or flange of the steel stud and embedded in the brick veneer. This system makes use of the veneer as a structural component working with the stud to resist lateral loads at the same time affording a chance to examine the studs. An experimental program carried out to test the moment capacity of shear connectors attached to the flanges of metal studs is presented and an elastic stress analysis evaluation of the system is also carried out,
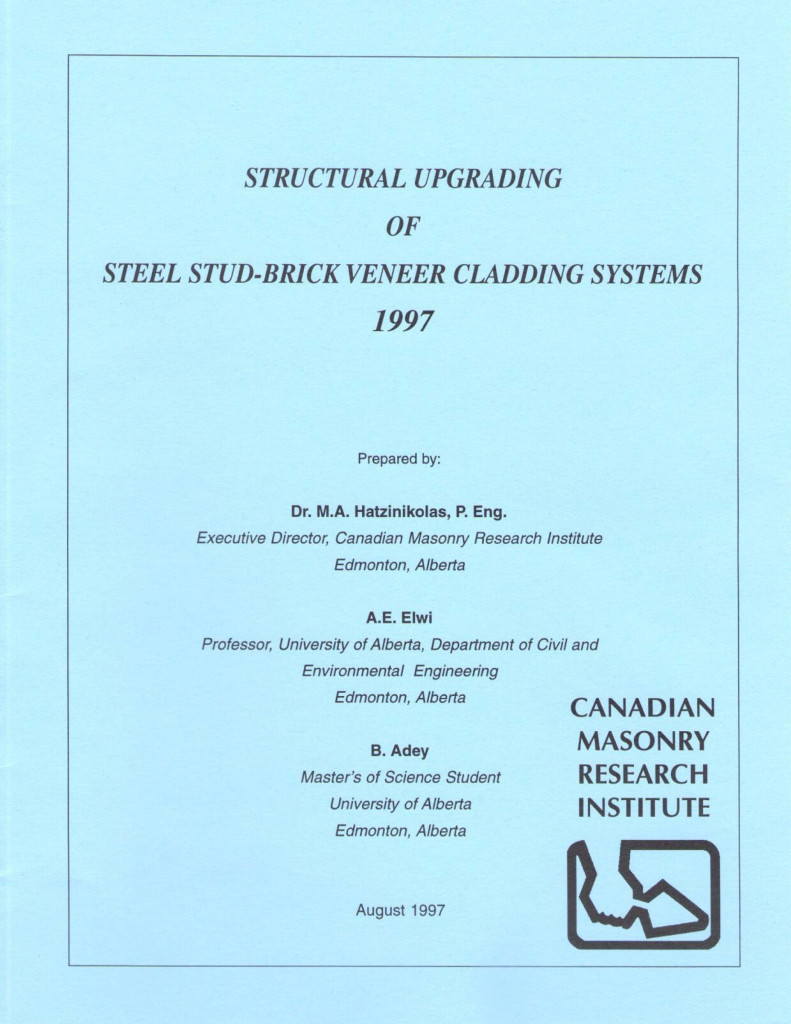
Temporary Wind Bracing of Masonry Structures
Abstract
The ability of masonry to carry vertical loath has been well established over the years. Masonry, when properly designed, can resist lateral loath of large magnitude provided that the structure is completed when the lateral loading occurs.
Masonry structure; however, are very vulnerable to lateral loads resulting from winds acting on the structure prior to the installation of the roof system. Free standing masonry walls have been frequently blown over, resulting in the loss of materials, injury to workers and a subsequent in in construction costs. The bracing required to secure the walls from blowing over is dependent on five primary functions.
In this paper, some aspects of wind-induced loads on free-standing walls are examined and a procedure for designing temporary wind bracing is presented. The results of an experimental program, carried out by the Canadian Masonry Research Institute in Alberta, included tests on anchor evaluation and wind bracing evaluation are reported.
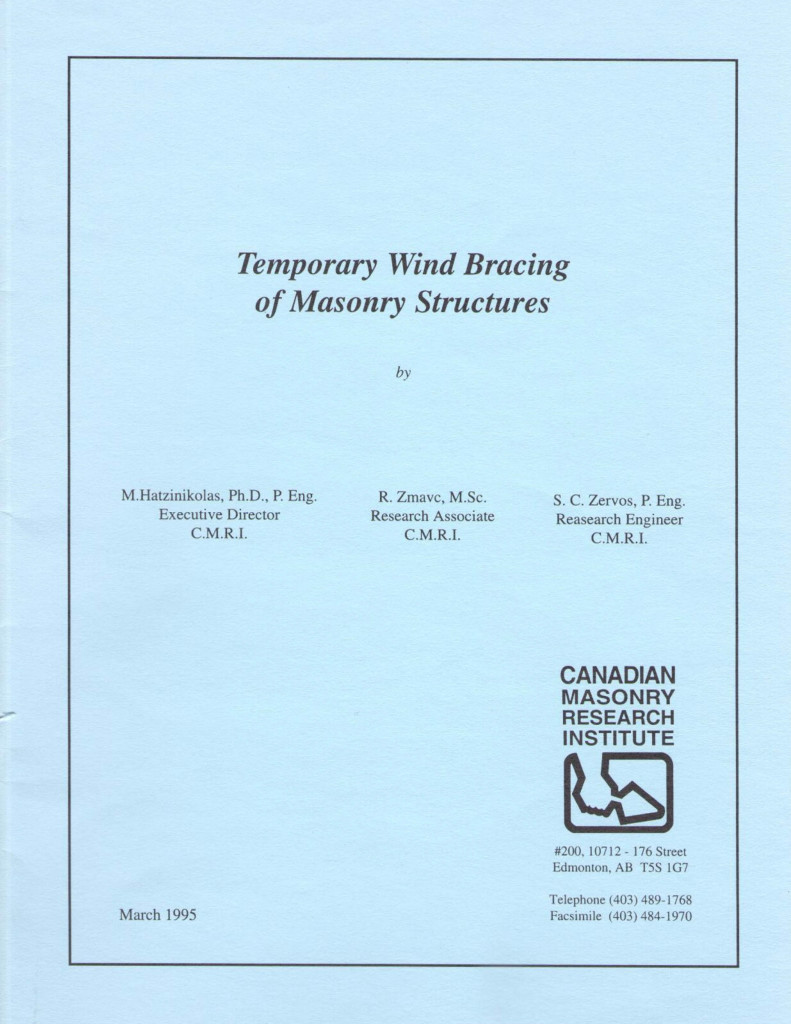
The Effect of Tie Type on Brick Veneer Walls
Abstract
The use of masonry veneer and steel stud curtain walls has grown in popularity in the past few years. In this type of wall system clay brick veneer is connected to steel studs by means of metal ties which act to transfer the wind load from the brick veneer to the stud backing. The poor performance of some recently constructed walls prompted the present investigation. The primary goal of this experimental investigation conducted at the University of Alberta was to evaluate the interaction of the brick veneer, the metal ties and the steel studs in a curtain wall system. Because the ties are a critical link in the wall system, their load-deflection behaviour was of special concern.
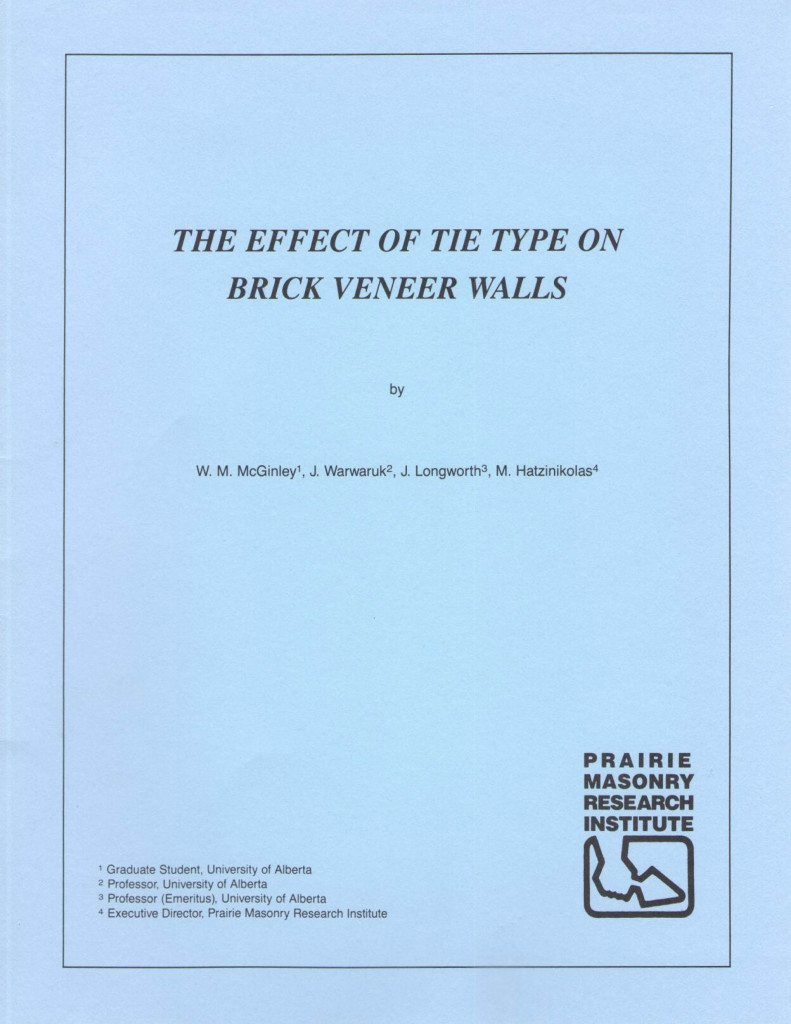
Masonry wall systems are truly one of the most versatile and economic construction techniques on the market.
